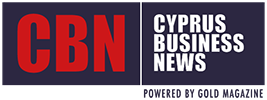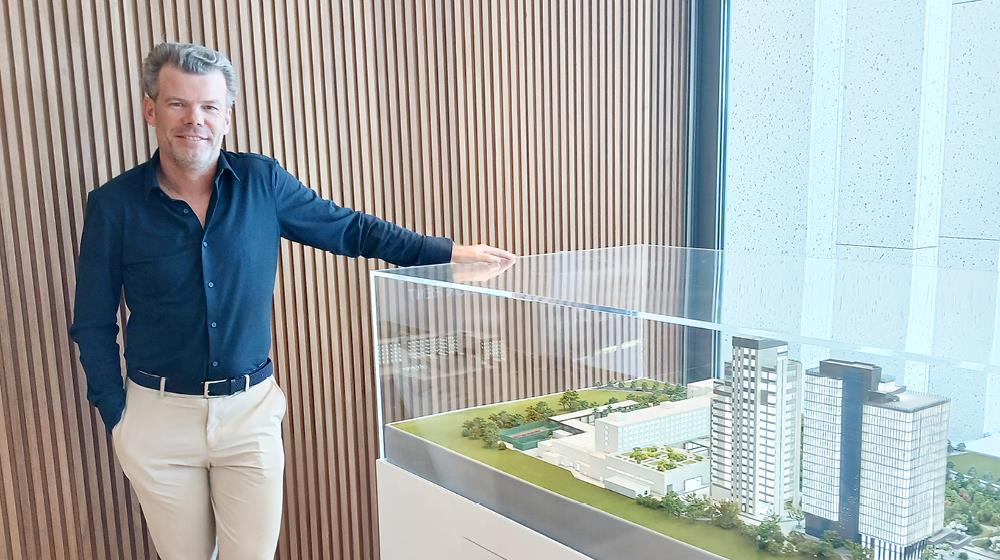Coen van Dijck – CEO of design and architecture studio D/DOCK – was brought on board, along with MHV Mediterranean Hospitality Venture Group, as global partners of Marriott International, at a critical juncture for The Landmark Nicosia, Autograph Collection – set to open later this year.
The project, set on the grounds of the immensely historic and iconic Hilton Cyprus, presented a unique opportunity: to infuse it with the local essence and cultural relevance it had yet to fully embrace — transforming it into a destination that not only honours its legacy but also resonates deeply with the spirit of contemporary Cyprus.
Speaking to CBN, the D/DOCK CEO takes us through all the details and intricacies of the design process, explains the hotel’s new concept: “The Do’s of the Diplomat”, and reveals the unexpected discoveries and surprises that come with remodelling a building that was constructed over three time periods – 1960s, 80s and 90s.
“It gives beautiful challenges where you sort of open time capsules, you find spaces behind false walls that were once there in the 60s, and by soft renovations, something was put physically in front of it, just to upgrade again… But on the other hand, until you've stripped the building down to its core, you don't know what you're dealing with,” he says.
Hotel pool boulevard
How much research went into designing the hotel?
The research phase has three to four main pillars. One is, the brand experience or the envisioning of how the guest should feel, what the message is that you want to get across. The second one is indeed the historic research. How do you create that local essence to the building, to the design? The fourth one has everything to do with the design and the environmental psychology about it. So, all these spaces that I just spoke about – the materials we choose, the lighting that's designed for, the routing that is used to shape languages – they all have an effect on our physical minds that influences our behaviour and the way we feel. There are many research results on that. What the effect is on hard materials, bad acoustics, bad light quality, bad ventilation, access to daylight, orientation. These sorts of things are essential ingredients that we have in our toolkit for design, which are mostly the invisible ones, but very important for the end result of the space.
First opening its doors in 1967 as the Hilton Cyprus, the building has been constructed over three time periods - 1960s, 80s, 90s. Did this create any unique challenges?
That definitely gives some unique challenges. I mean, it gives beautiful challenges where you sort of open time capsules, you find spaces behind false walls that were once there in the 60s, and by soft renovations, something was put physically in front of it, just to upgrade again. But that story of the past is still behind that. So, let's say a bit of a scavenger hunt to find these things.
But on the other hand, indeed, as I said before, until you've stripped the building down to its core, you don't know what you're dealing with. When the building side started, you could see this Hilton interior still, but once you started to peel off the layers, you see the years before that, all the transformations there and the effect that it also had on the building. Technically, for example, the installations, the static condition of the building; things that were thought about on paper that actually, in practice, don't work.
So, it essentially becomes a bit of a design-and-build or build-and-design project. It's not something that you design on paper, then pass on to the construction side and it will be elaborated. You just go 80% on paper, go with the paper on site, and look: “Okay, how are we going to do this in this space?”
That's it. And that's also a very nice way of working, but it's different to many other projects. If you're dealing with slightly newer buildings, the expectation of what you have is more predictable, rather than just finding out what you have as you go along.
Any other important challenges but also perks to mention about with this project?
Working in Cyprus on a hospitality project of this level, there are additional complication factors, such as availability of trade, specialists and materials. There's not a lot of production.
But on the positive side, in other hospitality projects in Europe, it is hard to work with natural stone. That's not a problem here. So that's a good thing.
But when we talk about furniture, joinery, wood types, FF & E [furniture, fixtures and equipment], these are all outsourced and imported products. But we try to look for the closest circle around Cyprus to also have a sustainable background of how we do things and not fly things over the whole world.
There are also the second-life attributes in the FF & E that are being readapted from earlier products and being introduced to the design.
But I think overall, with a project like this, once you have the group on the table that all feels the essence and the importance of the project, then you get the motivation and the energy that you need to deliver. So, I think the trust between clients, designer, contractor, any other consultants around, is important, but another important factor is to also have fun. Because I think the world nowadays has enough things going on not to have fun. If we spend a lot of our time working and doing things like this, we better also make it fun and satisfying for everybody.









